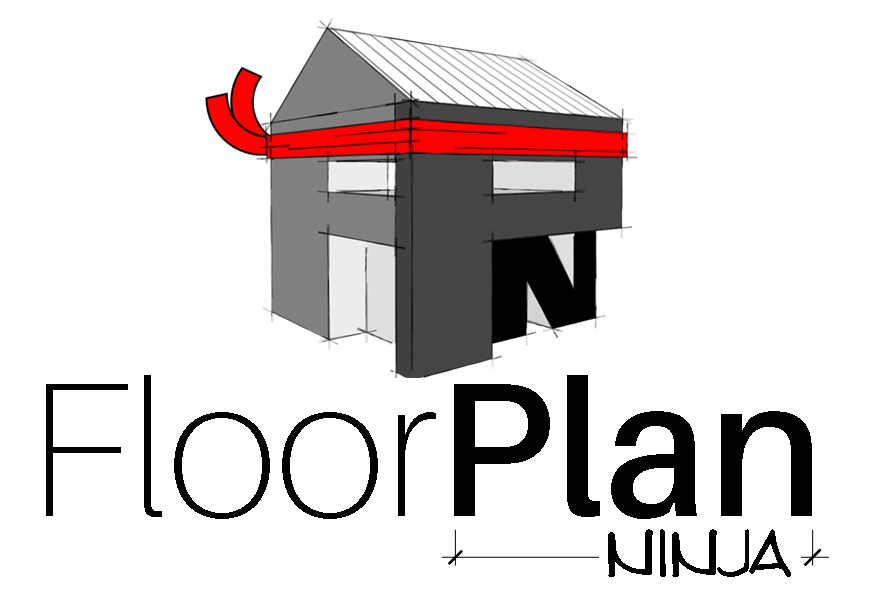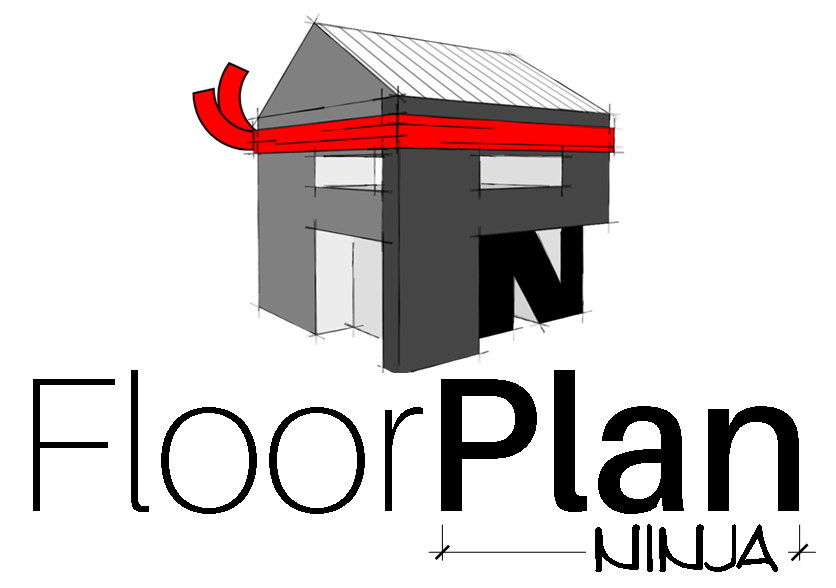Residential Pricing
Here are our residential prices. We price by the square foot of the total area we measure or the minimum price listed below (whichever is greater). This typically includes heated areas, garages, balconies, and screened areas. Our measuring onsite usually takes about 30-60 minutes but may take longer due to size and complexity. Homes that are particularly complicated (i.e. angled/rounded walls, multiple wall thicknesses, complex staircases. etc) are charged an additional $45/hr.
Examples of Document Types
We can create a bunch of different useful floor plan documents. Here are some examples.
- Floor Plan
- CAD File
- Square Footage Diagram
- Square Footage Diagram
- Dimension Diagram
Commercial Pricing
Here are our commercial prices. We price by the square foot of the total area we measure or the minimum price listed below (whichever is greater). The time for measuring onsite varies due to size and complexity. buildings that are particularly complicated (i.e. angled/rounded walls, multiple wall thicknesses, complex staircases. etc) are charged an additional $45/hr. For large buildings please give us a call for an estimate.
Basic
Most popular
Digital Ninja
Most popular
Samurai
Most popular
$799 Minimum
$ 0.10 /sqft
- Floor Plan Sketch
- Square Footage Diagram
- CAD File
- 3D CAD Model in B&W
Areas we cover
Our office is located in St Petersburg, FL. We cover all of Pinellas County and most of Hillsborough. Home outside of that? We still might be able to do it but a destination charge will apply.
St Petersburg
West Hillsborough
Dunedin
Clearwater Beach
Pinellas Park
Clearwater
Tampa
Belleair
St Pete Beach
Redington Beach
Commercial Property?
Looking to have a commercial building measured? We can help! Take a look at our different packages by clicking the link below.
SEE PACKAGES


About us
We are the Floor Plan Ninjas! Why do we call ourselves that? Because we are masters of our craft and swift at what we do. Plus it sounds way cooler than something like “Floor Plan Creation Services”. Our office is located in St Peterburg, Florida as well as our hearts. We love St Petersburg with all of its beautiful architecture and quirkiness!
My name is Bryan Bejar and I am the owner of Floor plan Ninja, Inc. I started the company after noticing a problem when shopping for a home online. On the online listing, there were plenty of pictures but no way to tell how the home was layed out. It made it difficult to tell how the home would work for my needs. And since I had a drafting background, I thought, why don’t I do something about it. So I started offering realtors a service where I would measure their homes and create a floor plan they could use. One thing lead to another and a little hobby turned into a business. We’ve been doing it since 2014!



What our clients are saying
We work with a lot of homeowners, real estate agents, and architects. Here are a few things they have said about our service.
“I have utilized the services of Bryan about a half dozen times and he has done an incredible job. My listings have some of the most complicated floorplans and Bryan is able to create perfect floorplans for me to use on my websites and ancillary material. I will continue to be a loyal customer of his.”

Connie Redman
Coastal Properties
“Bryan was great! He showed up right on time and provided an excellent floor plan- same day!! We had a discrepancy with tax records and actual square footage so his exact measures really cleared things up! He was a delight to work with!”

Misti Kehoe
Remax
“I just received my first floor plan an I am amazed. The time I used to spend measuring and drawing up the existing plans is now eliminated! The plans are more thorough than I ever imagined, and I received an auto-cad file too. Great work! ”

Lee Curtis
Curtis Home Design
Need to get a hold of us?
Have a question we can answer for you? Shoot us an email or give us a call and we will help!
Call: (727) 564-9621
Email: bryan@floorplanninja.com














